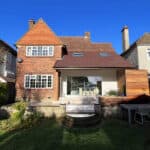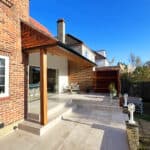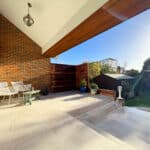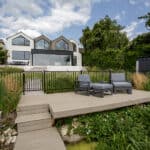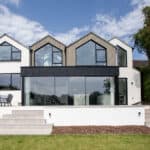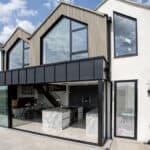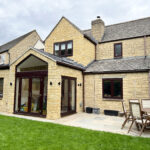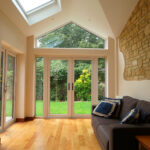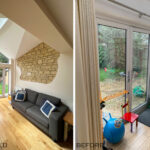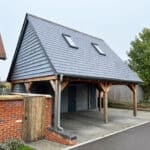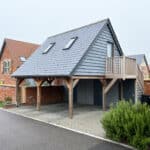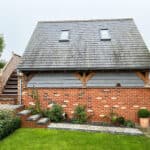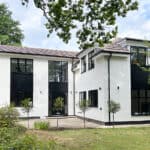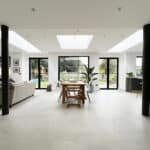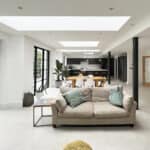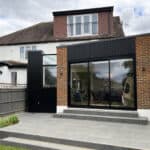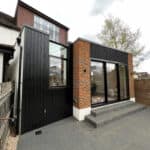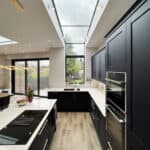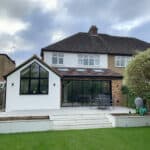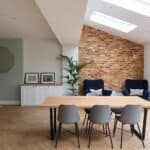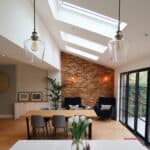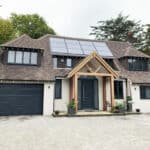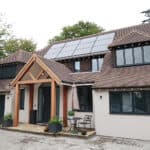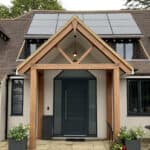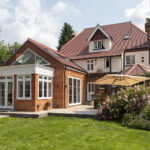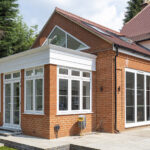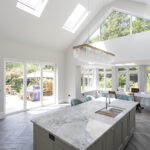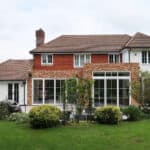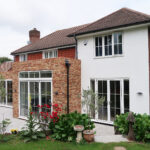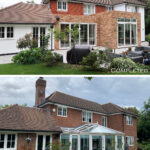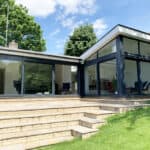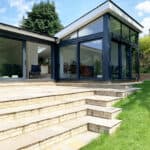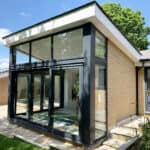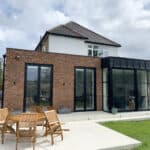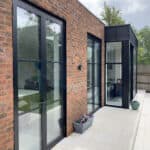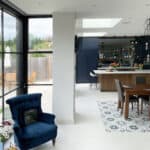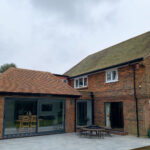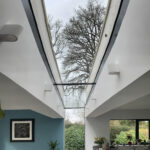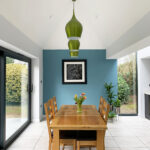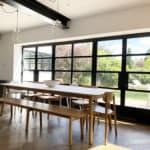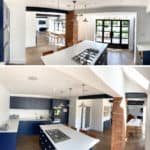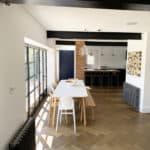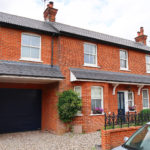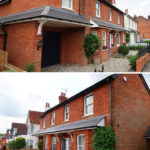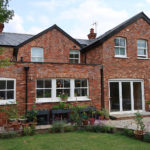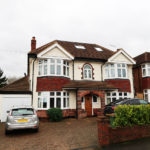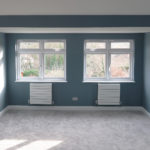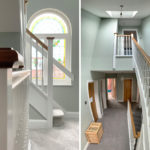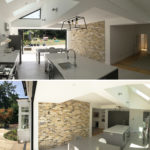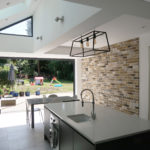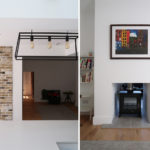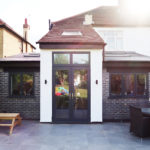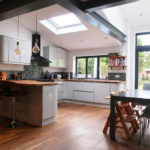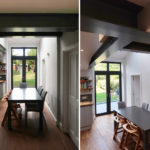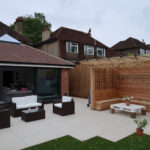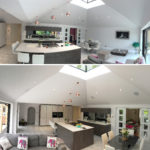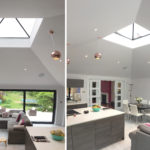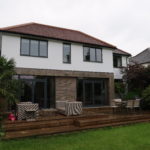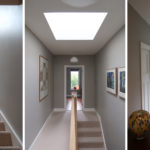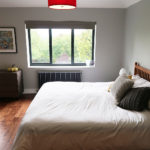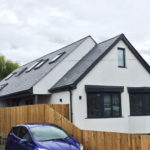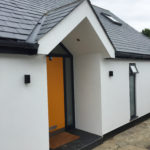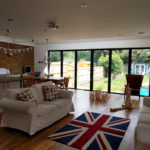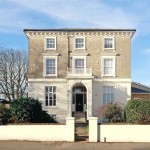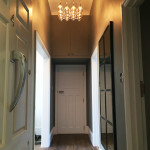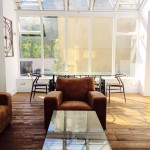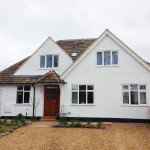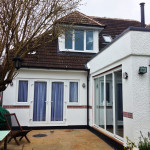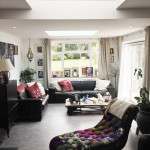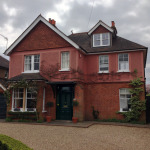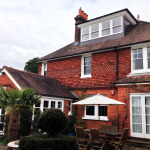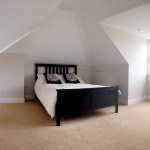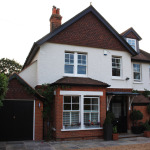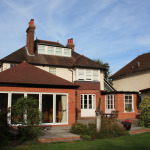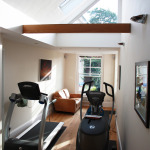
Joaquin believes in working closely with his clients in order to produce a tailor-made design for their home. Keeps Architect specialises in residential extensions and new build projects in Surrey and Oxfordshire.
Joaquin Gindre
BA (Hons), PG Dip, ARB, RIBA
Extensions
South Avenue
Two-Storey Side Extension – Surbiton
We built a two-storey side extension which included extending the Kitchen and creating an external covered area. On the ground floor we converted an exsiting Bathroom into a Bedroom and built a side extension to create a new Bathroom with vaulted ceilings.
Mill View
Two-Storey Extension & Renovation – Witney
We renovated this property both inside and out. We built a two-storey rear extension and renovated the entire home. The extension created an open-plan Kitchen / Dining / Living Area on the Lower Ground Floor with views over a farm. The First Floor was transformed to create 4 bedrooms, 3 bathrooms, a home office and a Lounge. Each rear room has vaulted ceiling to maximise natural light. The rear elevation includes render, zink and slatted timber panels.
Cotswold Meadow
Two-Storey Extension – Witney
We built a traditional two-storey rear extension to create a Snug and a Home Office with vaulted ceilings on the Ground Floor and an extension to the third bedorom on the First Floor. Traditional Cotswold stoen was used throughout to tie in with the original building.
Garford House
New Carport with Room over – West Hanney
We converted the roof space into a Gym and built a new external staircase directly from the rear garden.
Woodfield House
First Floor Front & Single-Storey Rear Extension – Ashtead
We transformed this property both inside and out. We converted the double garage into a Lounge, built a first floor front extension to create a Master Bedroom Suite and constructed a large single-storey rear extension to create an open-plan Kitchen / Dining / Living area. We also adapted the Entrance Hall, rendered the entire property, and replaced all of the glazing including aluminium in-fill panels.
Pine Gardens
Single-Storey Rear Extension – Surbtion
We demolished an old conservatory and replaced it with a new single-storey rear extension to create an open-plan Kitchen / Dining Area. We incorporated a new Snug into the old Kitchen as well as a new Utility Room and WC. The spaces have been broken up with large feature rooflights to maximise natural light.
Kings Drive
Single-Storey Rear Extension – Surbtion
We demolished an old conservatory and replaced it with a new single-storey extension to create an open-plan Kitchen / Dining / Snug Area. We have included vaulted ceilings, exposed brickwork and crittall style glazing.
Chipperfield
Large Renovation & Extensions – Ashtead
We extended and renovated the entire property. We built a two-storey side extension and ground floor extensions to the front and rear including a new entrance. The works also include integrated solar panels and a ground source heat pump.
Lindisfarne
Single-Storey Rear Extension – Leatherhead
We demolished an exisitng rear extension to construct a new larger Kitchen / Dining Area. Part of the old Kitchen has been turned into a new Utility Room and walk-in-Larder. The new Kitchen includes a 5m high vaulted ceiling with large roofights to allow natural light into the space. The project also included a new WC, dog shower, front porch and side entrance. Photos by Gareth Trygve Bayly
Craddock’s Close
Single-Storey Rear Extension – Ashtead
We demolished an exisitng rear conservatory to create a new Garden Room, as well as increase the existing Living Room and Kitchen / Breakfast Area. We covered the existing brickwork with render and tile hanging, then built the new extension using old farmhouse bircks. The project also included repalcing all flooring, fitting a new kitchen, new WC and new Master En-Suite.
Sun Room
Single-Storey Rear Extension – Epsom
We replaced and existing extension to create an open-plan Kitchen / Dining / Living area with a Sun Room overlooking a beautiful rear garden. We also built a new entrance and Utility room.
Turner House
2-Storey Side & Single-Storey Rear Extension – Surbiton
Phase 1 if this project includes a new open-plan Kitchen / Dining / Living Area with floor-to-ceiling crittall style doors. The rear elevation includes a modern zinc bay window which forms a Snug. The works also include a new Garage, Home Office, Utility Room and Master En-Suite. The interir design waas developed in collaboration with Lime Showrooms.
Hill Cottage
Single-Storey Rear Extension – Abinger Hammer, Surrey
Recently completed a single-storey rear extension to create an open-plan Kitchen / Dining Area. The design includes a floor-to-ceiling window linked to a 5m long rooflight which joins the original house to the new extension.
The Industrial Renovation
First-Floor Side Extension & Ground Floor Refurbishment – Esher, Surrey
The driving force behind this project was the ambition to create a single open-living space along the entire rear of the property. We successfully achieved this by creating visual separations such as a vaulted ceiling, exposed beams, exposed brickwork and well-positioned furniture. The ground floor created a Snug, Dining Area, Kitchen, Boot Room and Utility Room. The first floor side extension added a walk-in-wardrobe and En-Suite to the Master Bedroom.
Rosie’s Home
Two-Storey Side & Ground Floor Rear Extension – Leatherhead, Surrey
We started this project with the brief of creating a traditional 4-bedroom home set within a Conservation Area. We achieved this by creating an open-plan ground floor which opened up on to the garden and a large two-storey extension which blends in well with the neighbouring buildings and local area.
The Loft
First Floor Rear Extension & Loft Conversion – Fetcham, Surrey
The aim was to create a spacious Master Suite within the new loft conversion and to create a large Guest Suite on the First Floor. The loft conversion is accessed via a double-height void to a large Master Suite which includes a Walk-in-Wardrobe and large Shower Room.
Exposed Angles
Single-Storey Side Extension – Leatherhead, Surrey
This large Surrey home was in need of some modernising. We were able to utilise unused external areas between the house and garage to create a modern, light open plan Kitchen / Dining area with a part-vaulted ceiling.
Exposed Structure
Single-Storey Side & Rear Extension – Surbiton
The brief for this project was to create a new open-plan Kitchen / Dining / Snug Area, as well as a new study, new Utility and garage. We replicated the original stepped rear elevation in the new extension by creating a double-height space over the dining area. The different areas have been defined by exposed beams internally and black bricks with exposed steel work externally.
The 3 Peaks
Single-Storey Rear Extension – Banstead, Surrey
This four-bedroom property was in a need of an extension which would not only create a new modern Kitchen, but also consolidate the existing extensions in order to give the property a clear identity. We decided to create a series of pitched roofs all leading to the garden. The main pitched roof is topped by a glazed pyramid which flood the open-plan Kitchen with natural light throughout the day. A new terrace and pergola in the rear garden also helped to tie-in together the new and the old to bring the finishing touches to this traditional yet modern family home.
The Master Suite
First Floor Rear Extension – South Croydon
The aim was to create a Mater Bedroom Suite without reducing the existing bedrooms. We managed to create this by replacing the existing staircase and building over the ground floor extension to create a spacious bedroom with a large en-suite and walk-in wardrobe.
The Bright Entrance
Large Renovation – 2 Extensions & New First Floor – Fetcham, Surrey
The aim was to build a new first floor with two new bedrooms over a renovated ground floor for a growing family. As part of this project we extended at ground floor by 2 metres and removed the entire roof to create a new first floor. Ground floor works included a new Entrance hall, new heating and electrical system and an open-plan Kitchen / Dining / Living Area.
The Manor
Renovation – Clapham, London
The aim on this refurbishment was to add some modern touch and enhance the features of the existing building. The works included two bedrooms, a bathroom and the Living / Dining area of a 2-bedroom apartment.
A New Home
Large Renovation – 3 Extensions & New First Floor – Ashtead, Surrey
We removed the existing bungalow roof and constructed a new roof which incorporates 3 bedrooms and 2 bathrooms. The ground floor was refurbished internally to create and open-plan lay-out between the kitchen, dining and lounge. The works also included converting the garage and 3 ground floor rear extensions with two large roof lights to maximise on natural light.
The Guest Suite
Loft Conversion – Ashtead, Surrey
It was essential during this project that the aesthetics of the proposed loft conversion were in keeping with the character of the existing Edwardian property. The front dormer window has matching materials and details to the main gable and it formed the space for a new staircase to access the loft conversion. The rear large flat-roof lead dormer is split between the bedroom and en-suite. The space in the loft is maximised by using concealed storage in the eaves space which allowed for a generous bedroom suite. As part of the works the two existing bathrooms were also refurbished.
Garden Gym
Ashtead, Surrey
The main focus of the project was to create a new gym at the rear of the property and replace the existing garage. This was done by combining Edwardian elegance with modern touches which allowed the new extension to become part of the home effortlessly. Matching materials were used throughout the extension. The rear gym is accessed via the existing lounge and opens up to the south-facing garden terrace. It was critical to design a room which felt spacious and bright in a tight and narrow space. This was achieved by creating a vaulted ceiling over the middle of gym with high-level glazing, thus maximised on natural sunlight.
